Before:
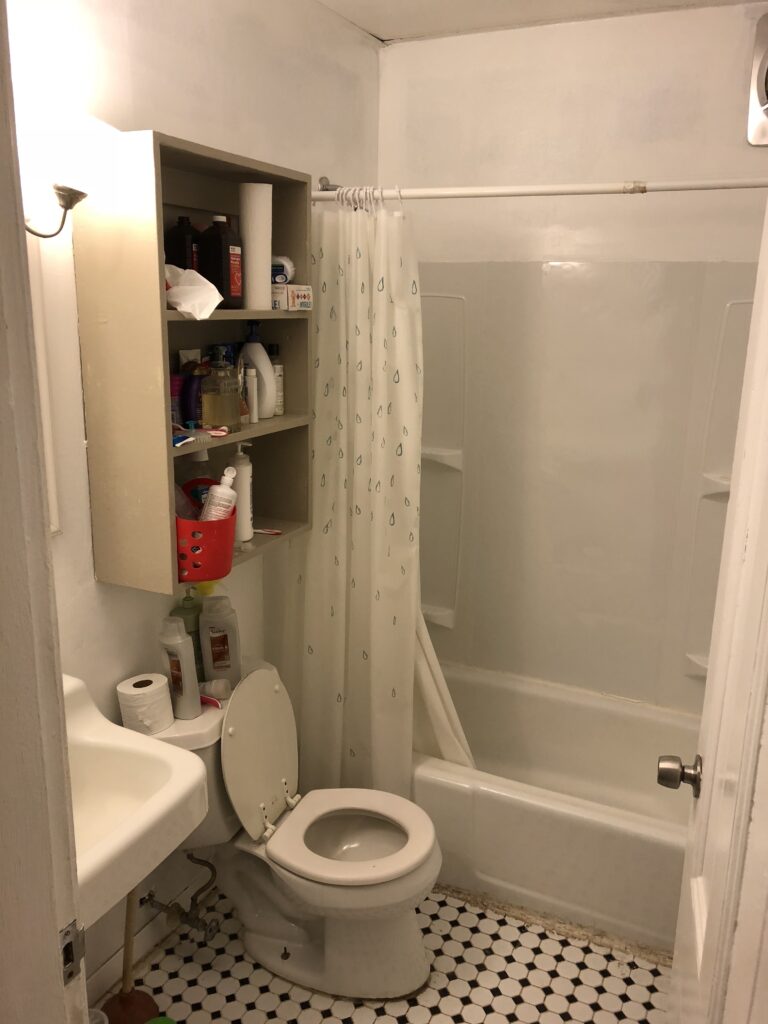
After:
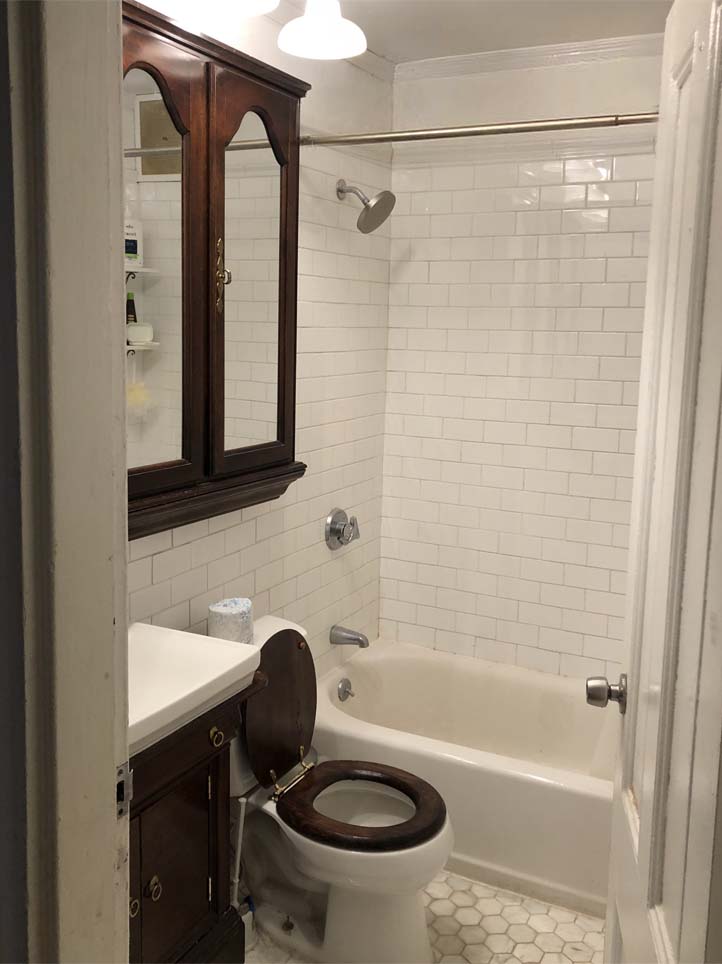
Demolition:
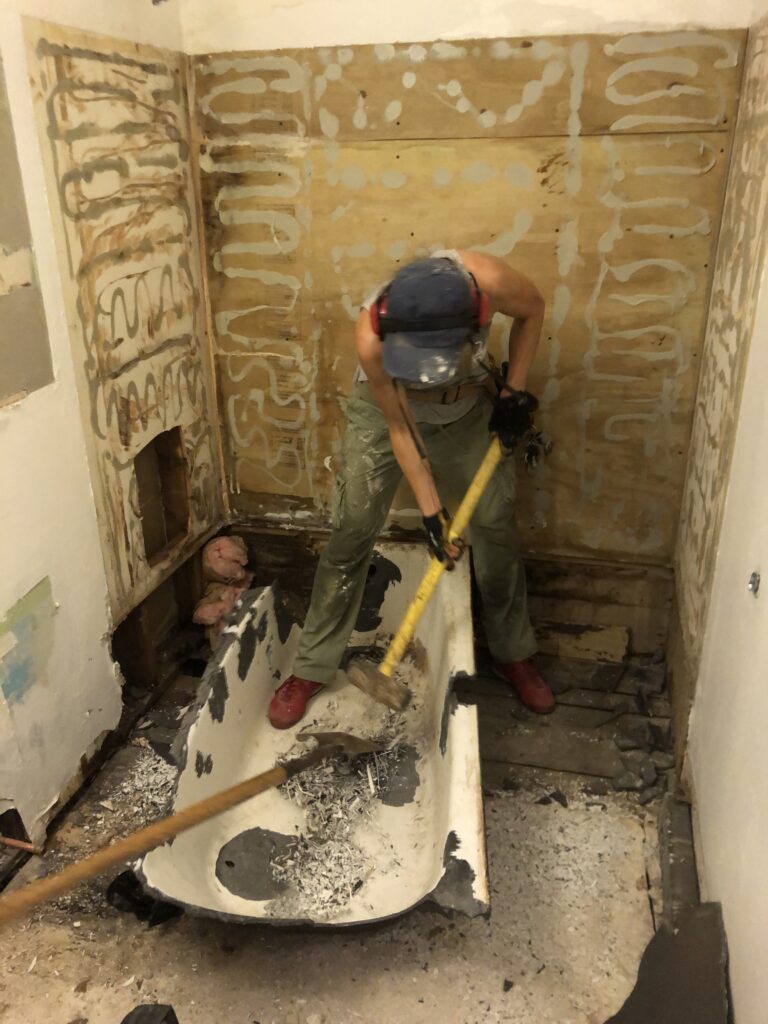
After:
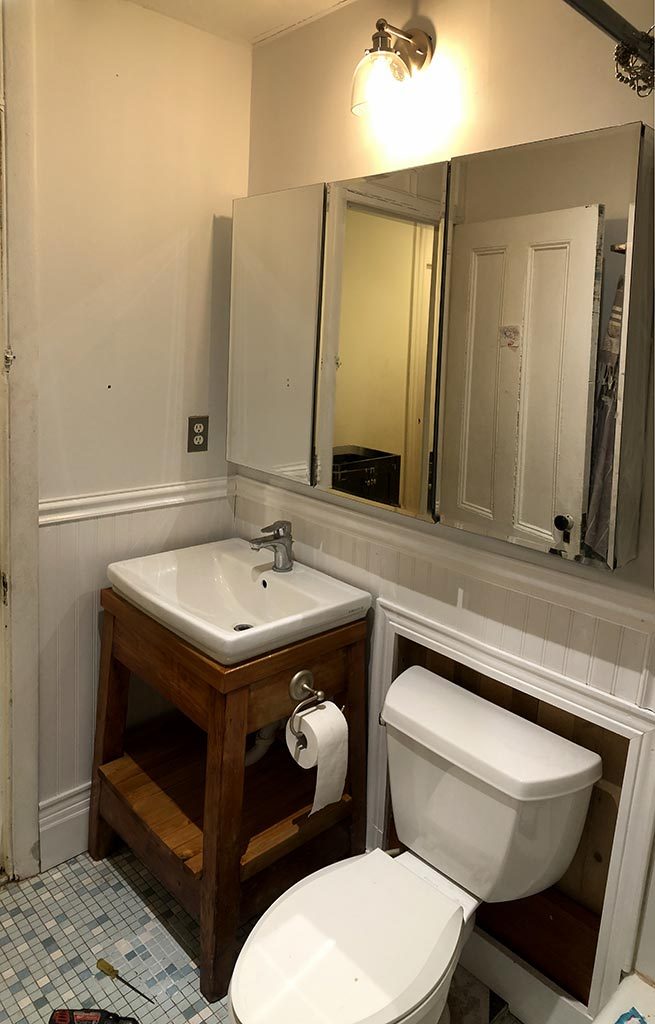
Before:
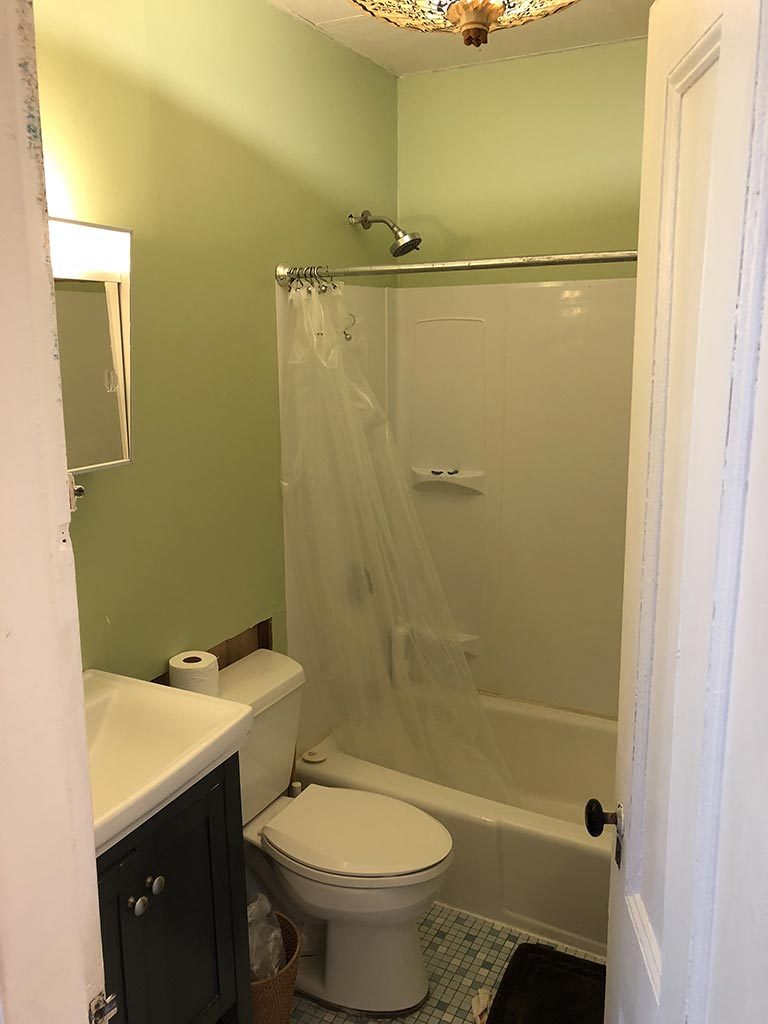
The most interesting part of this one was the vanity. Based on the square pegs and nails, the thing was easily 100 years old. Stripping off 4 layers of paint revealed a reddish wood that I’m guessing is fir. I built in the shelf and the lip around the top out of poplar, which necessitated a bit of work with stain and polyurethane to get the colors to match.
Read More →How do you fit a washer-dryer into a tiny Manhattan bathroom? Once piece at a time.
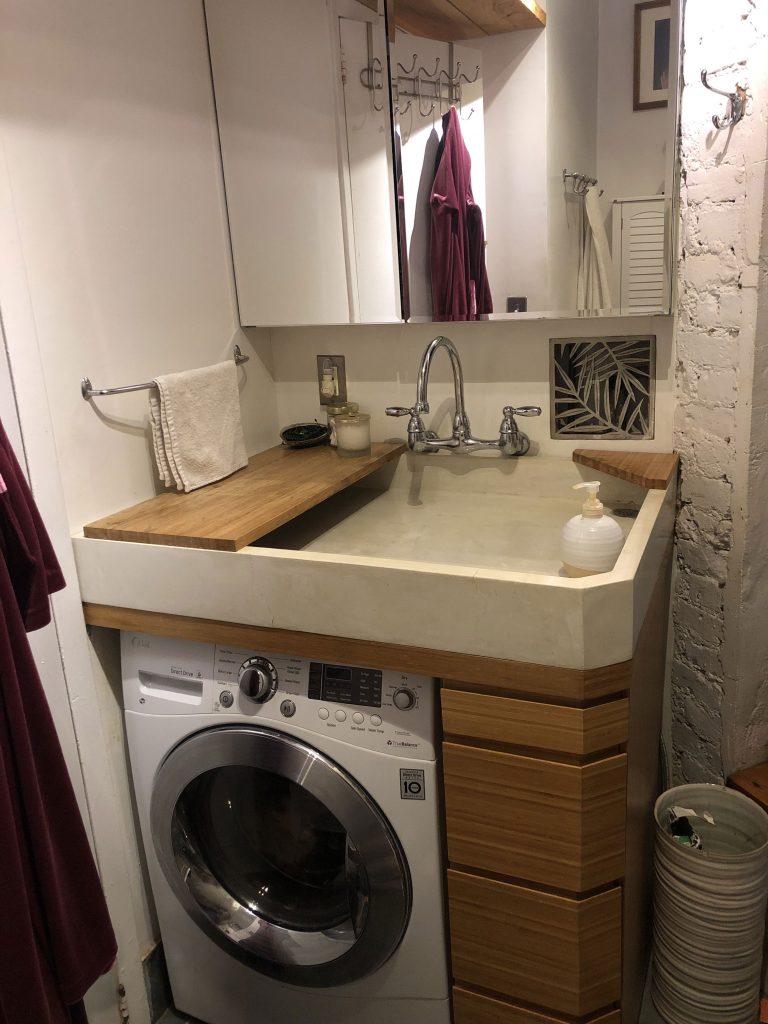
I poured a custom concrete trough sink with the drain in the back corner so as to open up the room for the washer-dryer to fit underneath. Which then necessitated a custom cabinet to match underneath.
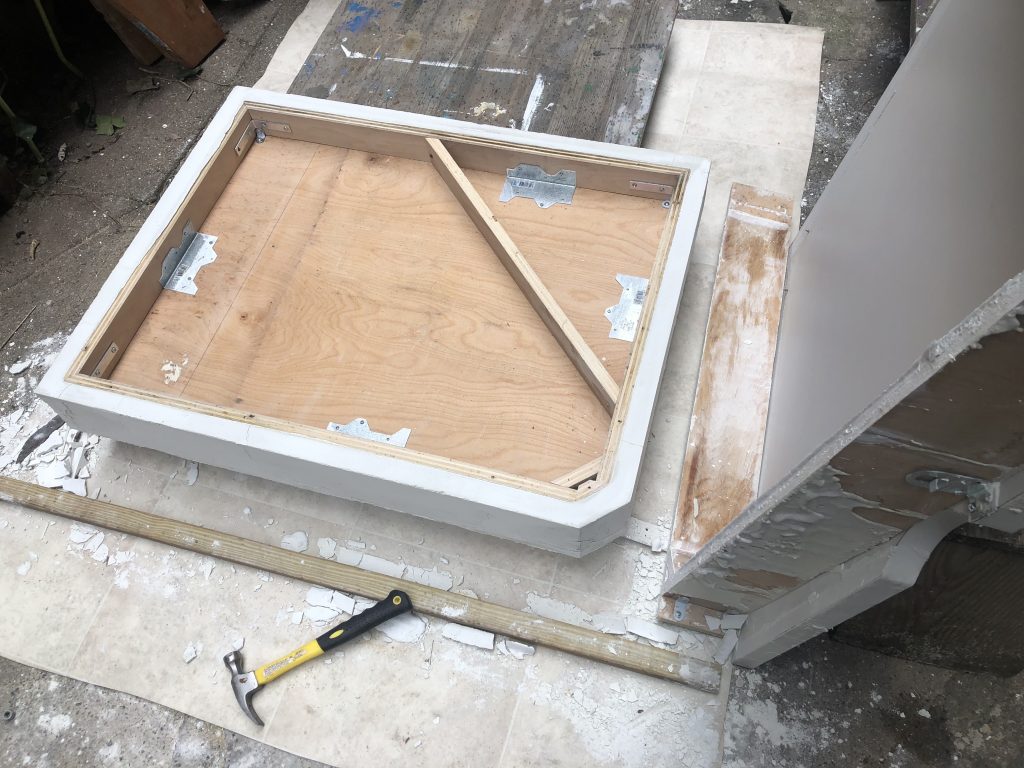
Removing the plywood mold. Concrete mix was white Portland cement with white sand. The trickiest part was cutting things on the angle so the sink would drain properly, and then getting all those subtle angles to line up smoothly.
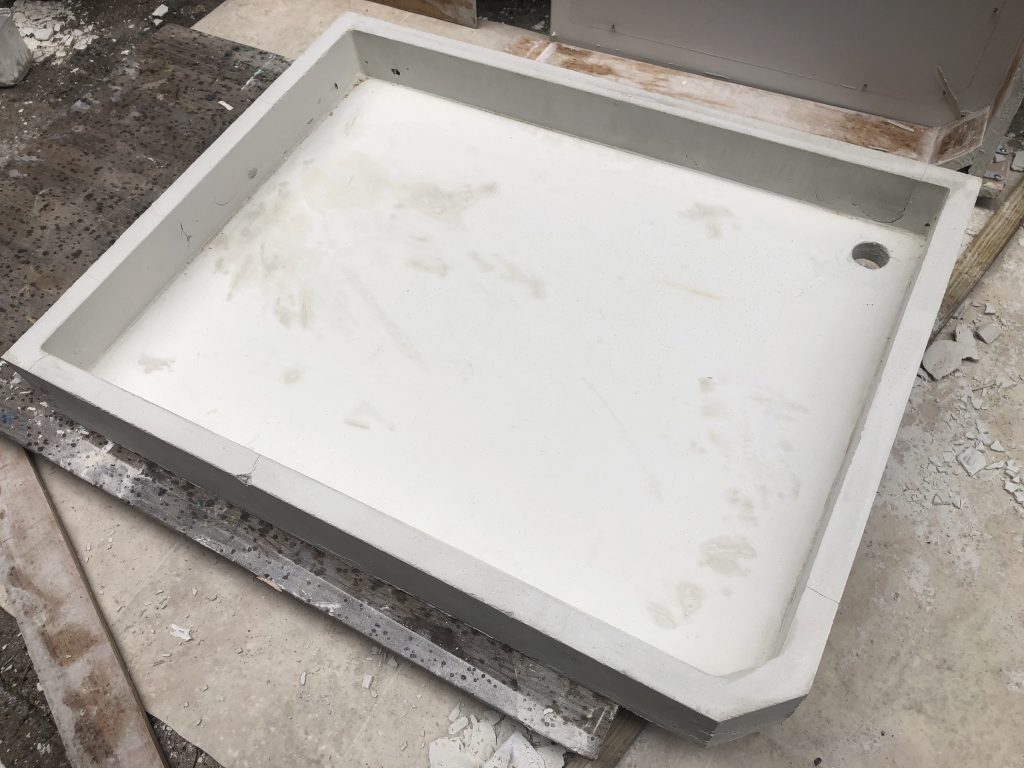
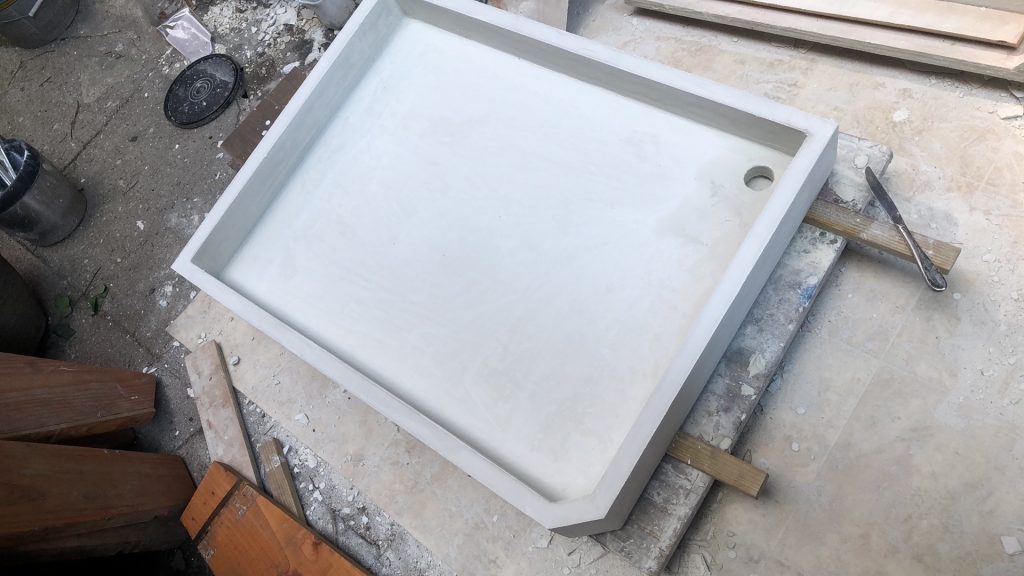
Patching, sanding, sealing.
Now for the cabinet…
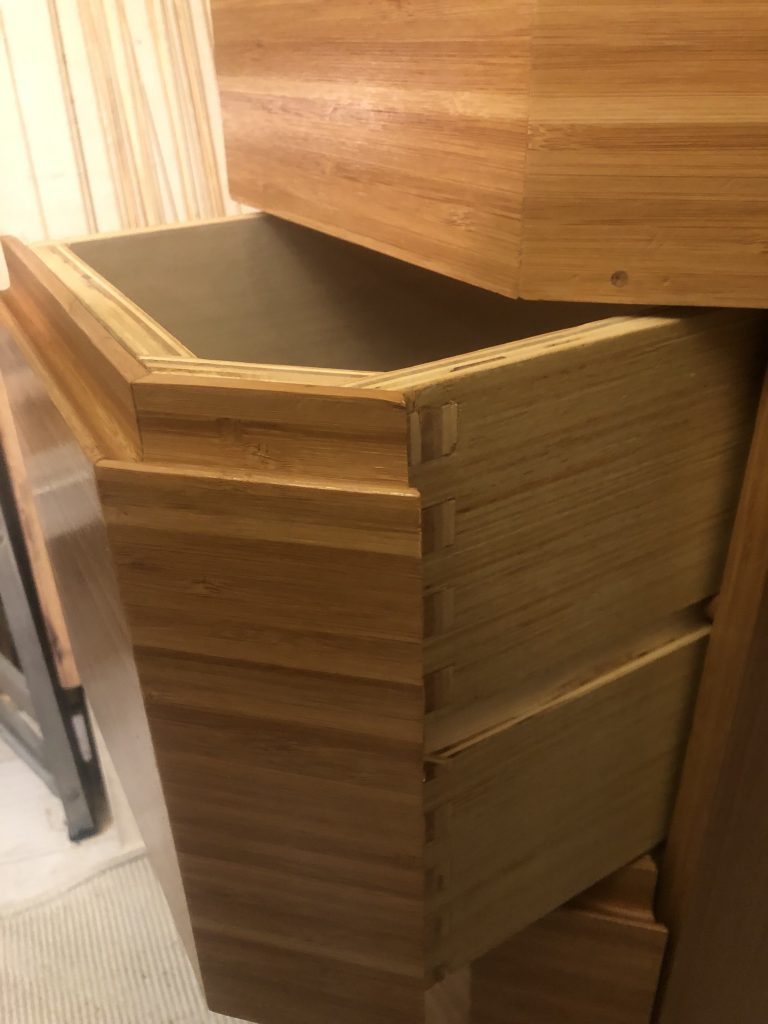
Proudly powered by WordPress | Theme: Baskerville 2 by Anders Noren.